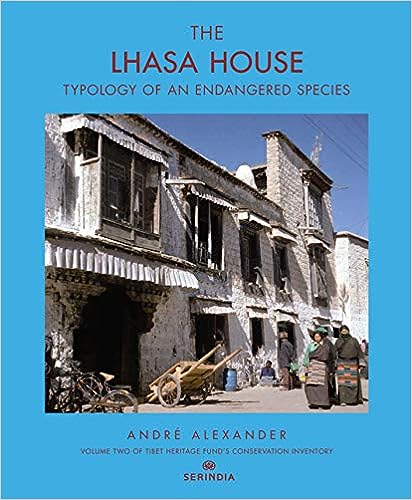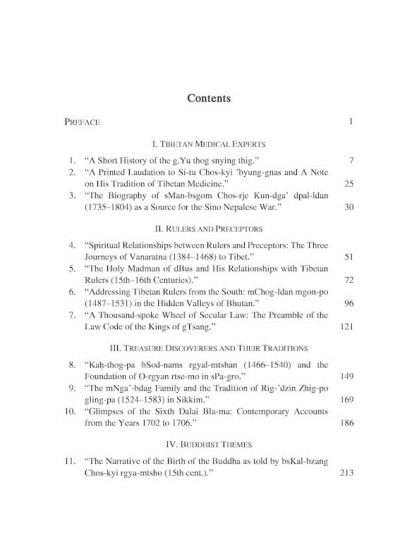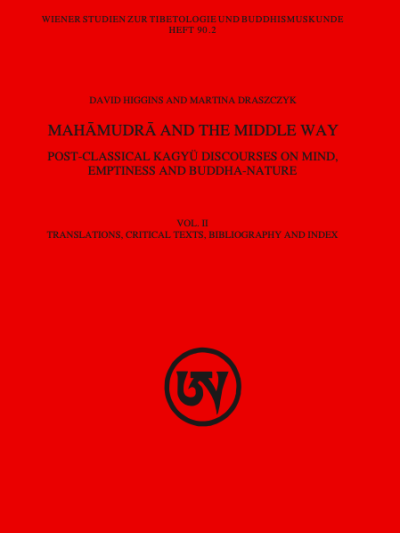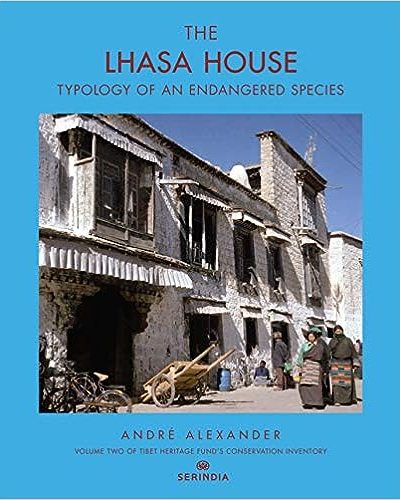Description
The Lhasa House is a comprehensive survey of the architecture of the Tibetan capital, Lhasa, based on the Tibet Heritage Fund s official five-year conservation project in Tibet, during which the author and his team had extensive access to the buildings studied. The companion volume of The Temples of Lhasa (Serindia 2005), this book is concerned with the traditional vernacular architecture, in the form of the historic Lhasa town house, as it was built and lived in from the mid-17th to the mid-20th centuries. According to the earliest proper survey of the city, Lhasa in 1948 consisted of around 700 traditional Tibetan town houses, a small city by any standards. In 1993, little more than 300 of these remained. By January 2010, this had dwindled to less than 100. The most detailed documentation of its kind yet published, this book aims to define the Lhasa house as a distinct variety of traditional Tibetan architecture, by providing a technical analysis, discussion of the cultural framework and the development of a typology. The core of the work (chapter 5) presents architectural surveys (collected with the help of many others), photographs, maps and descriptions of 127 historic residential buildings, arranged by type, data compiled with some urgency during the demolition and rebuilding of the old city in the 1990s.








Reviews
There are no reviews yet.